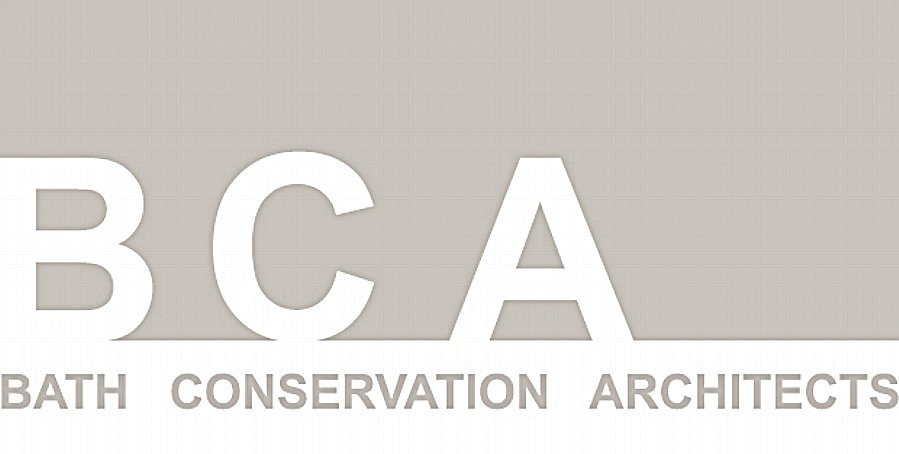RUSHMORE WALLED GARDEN - Wiltshire
Planning Application and Listed Building Approval submitted May 2020
Extent: Refurbishment and repair of existing Grade II Listed properties, creation of holiday cabins within the Woodland and landscaping within the walled garden
Rushmore Walled Garden and buildings have been empty and unused for several years. Our proposals include the refurbishment and adaption of the the existing buildings to provide holiday accommodation as well as the introduction of new holiday accommodation within the woodland and orchard to the south of the walled garden.
Within the walled garden, we analysed the historic photos and propose to reinstate the general pathway layout. This includes a central pathway and paths around the perimeter. The central area is split into 4 equal areas. Each area is suitable for different uses including a marquee space, a croquet lawn, boules pitches and outside eating areas.
The existing Bothy is a two bedroom property which requires significant modernising and updating. Our new proposals include the removal of the two existing lean to extensions and the introduction of more accommodation at both ground and first floor.
The Potting Shed occupies the site of the lean-to boiler house, storerooms and potting shed together with the now demolished glass houses to the south side within the walled gardens. This surviving section of wall is now leaning away from the lean-to sheds to the north as there is no counterbalance since the loss of the glass house. The reinstatement of the glass houses will help to correct these structural issues although the slate roofs to the sheds together with areas of high level brickwork will need to be reinstated.
The Stable Building is a simple, freestanding brick structure with a plain clay tile roof. The upper floor, originally a hay loft is now home to a colony of bats. As a larger structure than the simple single storey potting sheds etc the building has a decorative west gable with imitation timber framing and an elaborate carved barge board. The window and door openings are more utilitarian with shallow brick header arches over simple softwood joinery. Our proposals involve the conversion of this building into a two bedroom, self-contained unit with a small rear extension to provide adequate holiday accommodation.






