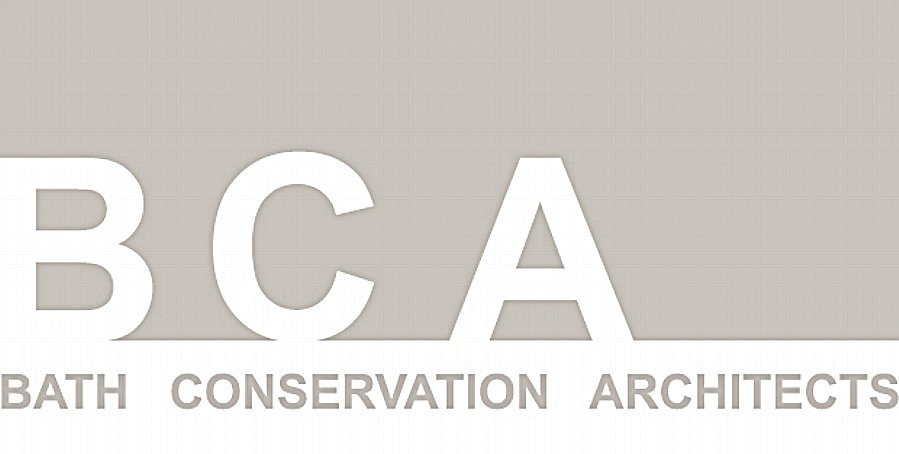SOMERFOSS - Oakhill
Completed: Achieved Planning permission 2017, works completed May 2020.
Extent: Renovation of existing building and addition of two new extensions. External works include swimming pool and new terraces.
The original approach and concept of the Organ brothers design is still present although the simple modernism of the 1970’s has been partially lost or obscured with various changes over time. The aim of this scheme is to provide additional family accommodation whilst reordering and refurbishing the building throughout to respect and repair the original and provide a comfortable and open family home.
The layout of the new accommodation to the south west corner has been designed to continue the complex geometry of the existing and to act as a continuation of the structure down the slope. The original design with large glazed screens facing the garden with larger areas of solid masonry to the rear has been continued here so that overall this element of the work is still subservient to the principal reception and living areas.
This imposed geometry, based on a series of structural gridlines following the lines of view from the principal spaces, allowed us to create a series of parallel, projecting glazed bays to the rear to give a sense of continuation and scale to what is the principal approach elevation. Alternatively, the sequence of stepped back glazed walls to the garden front is a continuation of the existing fenestration and creates private terraces to each bedroom.
The second new intervention is the reordering of the principal entrance and living areas. It was decided by ourselves and the new owners that the 2007 approved scheme for an additional floor flanked by two monopitch glazed wings was detrimental to the original Miesian vision of floating horizontal planes with vertical punctuation given through the penetrating masonry elements. The two monopitch elements are therefore to be removed and a new entrance formed of a principal entrance wall of rubble stone together with a freestanding higher wall of timber shuttered concrete. This is a facing material pioneered by Le Corbusier and Denys Lasdun and others which was much in use at the time and has become more popular in recent years.










