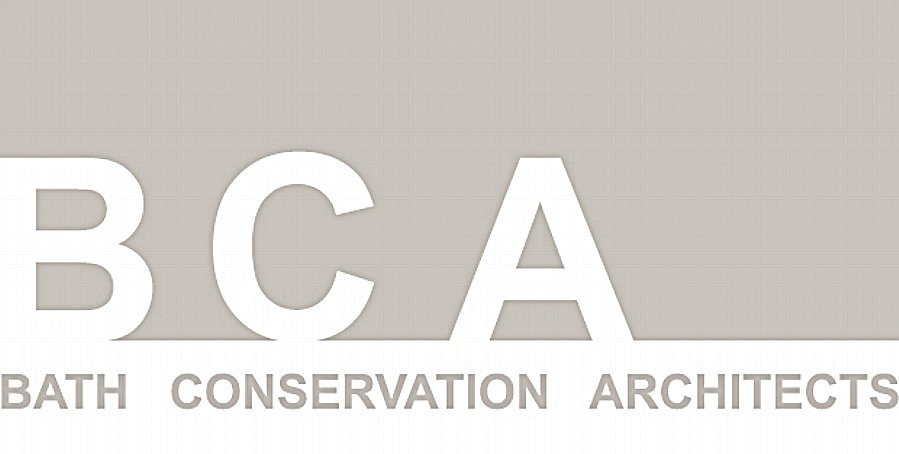SUMMERHILL MANSION - Bath
Planning and Listed Building Approvals for separation and refurbishment received 2018/2019
Completed 2020
Extent: Separation of Grade II* Listed Summerhill from Grade I Listed no.1 Sion Hill Place and internal alterations
1 Sion Hill Place and Summerhill Mansion form a single Grade: I listed building By John Pinch the Elder which, since the second half of the twentieth century, has been part of Kingswood Prep School. The original building formed the end terrace house and was first built around 1809. It has been described as one of the finest, as well as one of the latest, palace-fronted terraces in Bath, and regarded by some as Pinch’s finest work.
The original house was considerably enlarged in the mid-1930s, incorporating as its West front a facade of c1738 by John Wood the Elder, removed and re-erected stone by stone from a house in Chippenham. This was grafted onto Sion Hill Place in 1936. The two buildings were remodelled internally for Ernest Cook who inserted a new staircase, doors and metal grilles from a London town house (‘formerly the residence of the Princess Royal’); more doors with surrounds and flooring came from Chesterfield House in Westminster [demolished in 1936]
The proposal alterations and repairs to the building centred around the separation of Summerhill from No 1 Sion Hill Place. No 1 is to be converted to apartments and Summerhill retained by the school. This separation involved the insertion of a new passenger lift, a new stair, internal alterations to accommodate a dining hall, a commercial kitchen and plant rooms together with the detailed restoration of the building. A detailed inspection of the building fabric identified the need to replace the leadwork to the roof and to carry out localised external joinery and stonework repairs. This detailed restoration work was undertaken in close agreement with the Bath and North East Somerset conservation team. The existing boilers needed replacement and their new location resulted in the need for new external flue positions. The remainder of the original 1930’s heating system was retained wherever possible whilst asbestos was removed. A new fire detection was introduced to meet current safety standards. The windows to the principal west front had areas of rot in some of the lower sashes . these were repaired and conserved in-situ. All new woodwork was manufactured with sectional profiles to exactly match the existing.
Finally, a number of small cracks, opened joints and areas of spalled and missing stonework were repaired/ repointed in matching Bath stone and gauged lime mortar. Some localised areas of sulfation to the stonework had also been identified as requiring cleaning.






